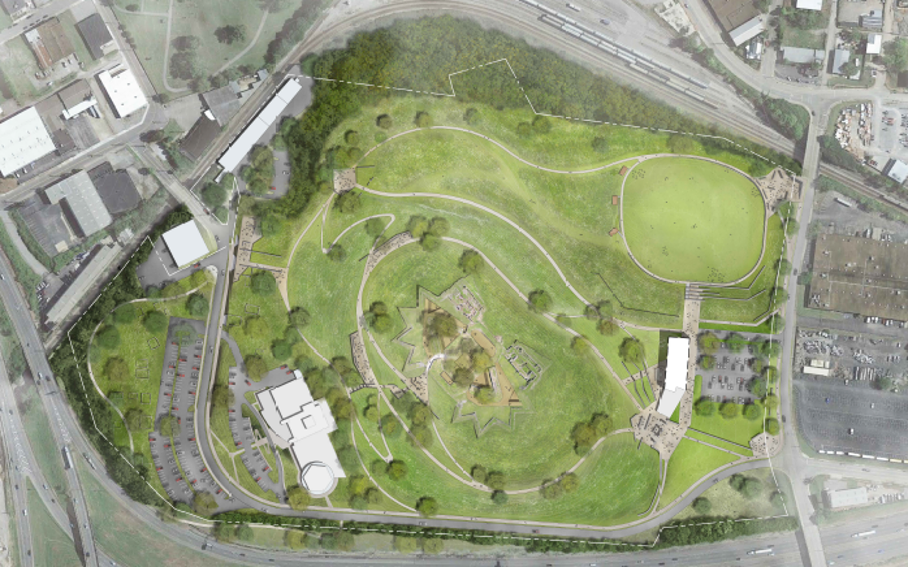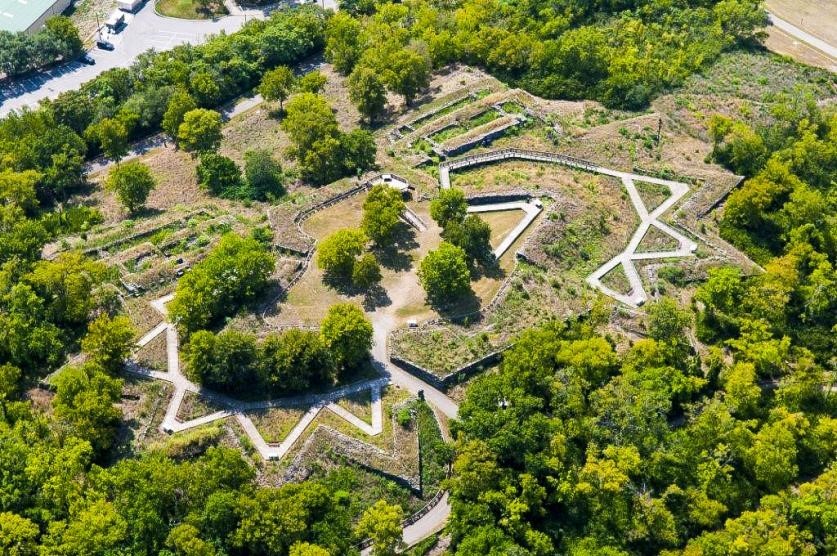Fort Negley Rehabilitation and Park Improvements, Phase 1

Following the recommendations of the Fort Negley Master Plan, the first major phase of construction at Fort Negley will begin in the summer of 2025. This work will include de-paving the Greer Stadium Parking lots and seeding that area with native meadow grasses, restoring the 1930s driveways on Fort Negley Boulevard and shifting the primary visitor entrance to Chestnut Street, and improving accessibility and visitor experiences throughout the park. Additionally, the upgrades include a more comprehensive interpretation plan to cover military and Civil War histories, the lives of African American laborers who built and defended the fort, the Black neighborhoods that formed in the late 19th century, and the WPA reconstruction of the fort in the 1930s.
Fort Negley Master Plan

The Fort Negley Master Plan was conducted in 2021 and 2022, with substantial public input from a variety of stakeholders. More than twenty small group and individual meetings, and two large community meetings were conducted. The first community meeting in November 2021 featured a hosted panel discussion about the future of Fort Negley. Watch a recording of this community meeting and panel discussion.
The second open community meeting was held in July of 2022. Watch a recording of the second community meeting.
Earlier Planning Documents
Due to Fort Negley's historical significance and fragile condition, several documents have been developed over the years to assist staff with interpretation, preservation, vegetation management, and other efforts.
Note: Some reports may be too large to post online. For more information, please contact the Planning division at Metro Parks office at 615-862-8400.
2019 Cultural Landscape Report
Fort Negley Park - Restoration, Rehabilitation and Cultural Landscape Report 2019
2014 Fort Negley Historic Structure Report
Historic Structure Report: Fort Negley, Nashville, Tennessee, January 31, 2014, John Milner Associates, Inc.
Appendix A1: Annotated Photographic Elevations -Existing Conditions (2013), Historic Structure Report, 2014
Appendix A2: Annotated Outline Elevations – Existing Conditions (2013), Historic Structure Report, 2014
Appendix B: Structural Sketches, Historic Structure Report, 2014
Appendices C– E, G and H: Structural Calculations, Wall Height – Evaluation Comparison, Report of Archaeological Investigations (2013), Cost Estimate, and Bibliography, Historic Structure Report, 2014
Appendix F: 2013 Site Survey, Historic Structure Report, 2014
